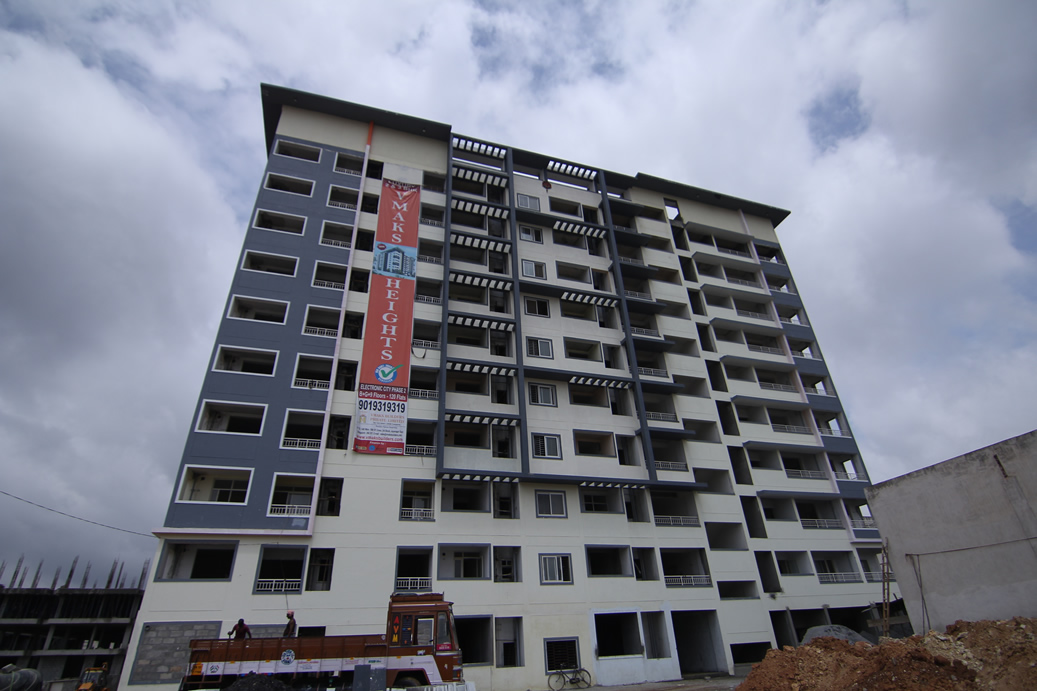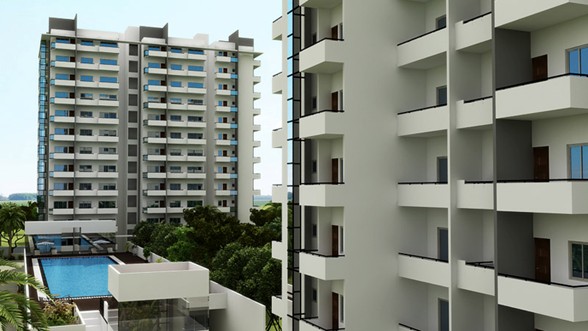VMAKS Heights
Overview
No record found
Project Insight
Possession : Ready to move
Ready to Move in
Number of Units : 120
Floor Details : 9
Water Facility : Under Ground Tanks & over head tanks with Bore Wells & Pumps will be provided.
Furnished ? : Furnished
No record found
Outdoor Amenities
Swimming Pool
Children's Play Area
StructureLift Make : Five 8 passengers' lifts of ISI make with power back up Fire Safety Precautious Measures : Fire fighting as per norms of Fire Department Main Door : Main door will be of Teak wood frame with polished molded shutters. Other Internal Door : Sal wood frame with molded shutters. Balcony Door : Sal wood frame with molded shutters. |
Flooring GeneralCommon Lobbies & Corridors : Granite or Equivalent & Heavy duty REGENTO vitrified tiles flooring Staircases - Main entry level : Granite or Equivalent flooring |
FlooringIndividual Unit Foyer, Living & Dining : Premium vitrified flooring Master Bedroom : Premium vitrified flooring Kitchen : Premium vitrified flooring All Bedrooms : Premium vitrified flooring Balconies & Utility : Anti skid tiles flooring Toilets : Digital Ceramic tiles flooring |
KitchenGranite counter and Sink |
PaintingInternal Walls & Ceilings : Internal walls will be finished with 2 coats of putty & Emulsion of Asian or equivalents make External finish : External walls will be finished with one coat of cement primer & 2 coats of weather coat of Asian or equivalent MS Grilles & Railings : Enamel paint. |
Electrical Outline Specification2 BHK Flat : 3 KVA 3 BHK Pent House : 5 KVA. 100% DG back up for lifts, pumps & common area lighting Concealed PVC conduits with Copper wiring Modular Switches of reputed make |


